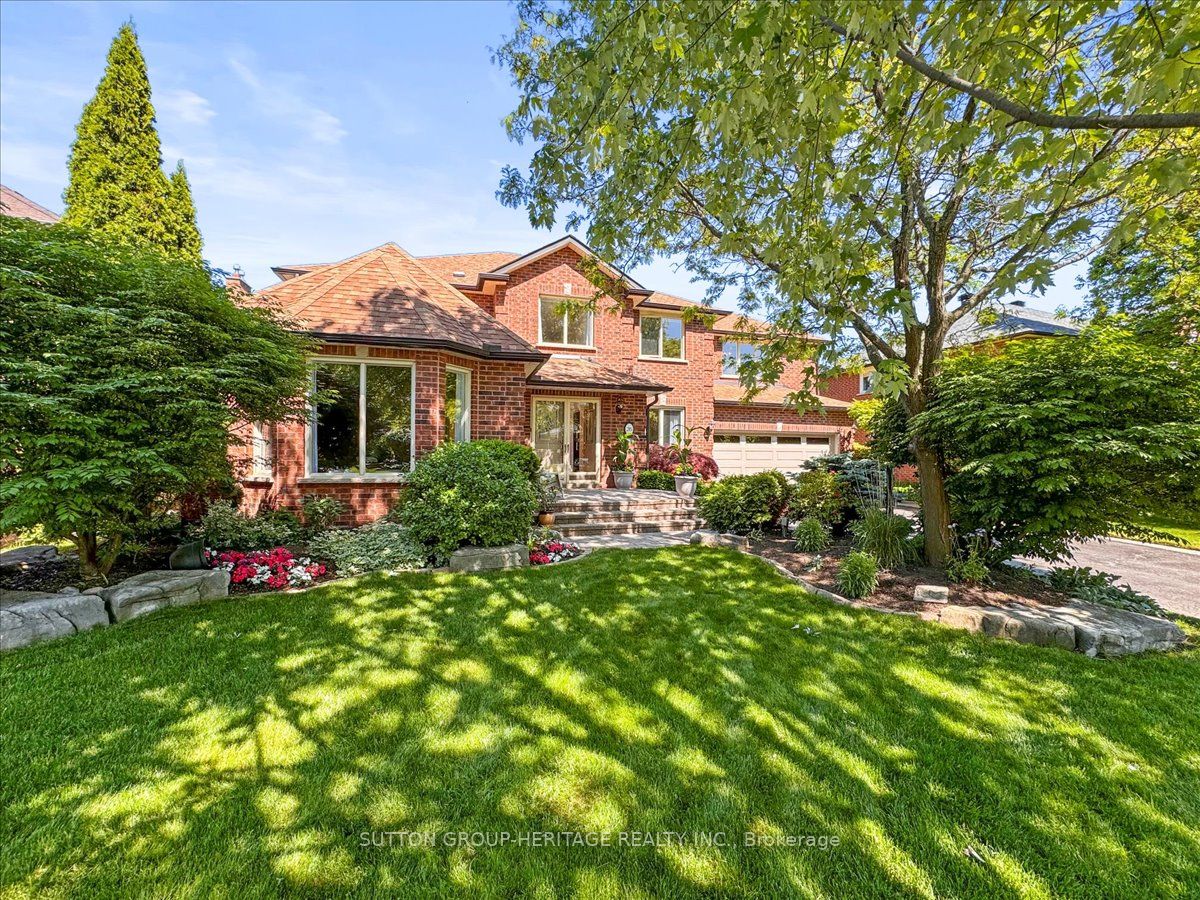
26 Leah Cres (Rotherglen /Hwy 2)
Price: $1,699,900
Status: For Sale
MLS®#: E8410048
- Tax: $9,729 (2024)
- Community:Central West
- City:Ajax
- Type:Residential
- Style:Detached (2-Storey)
- Beds:4+1
- Bath:5
- Basement:Finished (Sep Entrance)
- Garage:Attached (2 Spaces)
Features:
- InteriorFireplace
- ExteriorBrick
- HeatingForced Air, Gas
- Sewer/Water SystemsSewers, Municipal
Listing Contracted With: SUTTON GROUP-HERITAGE REALTY INC.
Description
Welcome to 26 Leah Crescent! This exquisite 4+1 bedroom, 5 bathroom home is situated in a highly sought-after neighborhood in Ajax, offering convenient access to schools, shopping, parks, and trails. With over 3,600 square feet of living space, plus a fully finished basement, this property provides ample room for comfortable living. Meticulously maintained, this home reflects true pride of ownership. The main floor features a spacious family room with fireplace, perfect for relaxation and entertainment along with a formal dining room, a vaulted living room, and a main floor office. Huge kitchen with breakfast bar and plenty of cupboards and counter space. The primary bedroom offers an ensuite with double sinks, a whirlpool bathtub, and a separate shower. The basement has a recreation room, a fifth bedroom, and a 3 piece washroom. The backyard is beautifully landscaped with perennial gardens, mature trees, a large deck with a covered BBQ area, and a semi-inground pool.
Highlights
central air conditioning, a main floor laundry room, and a 2023 furnace and AC. HWT rented
Want to learn more about 26 Leah Cres (Rotherglen /Hwy 2)?

Leigh-Ann Hayes Sales Representative
Sutton Group-Heritage Realty Inc., Brokerage
Rooms
Real Estate Websites by Web4Realty
https://web4realty.com/

